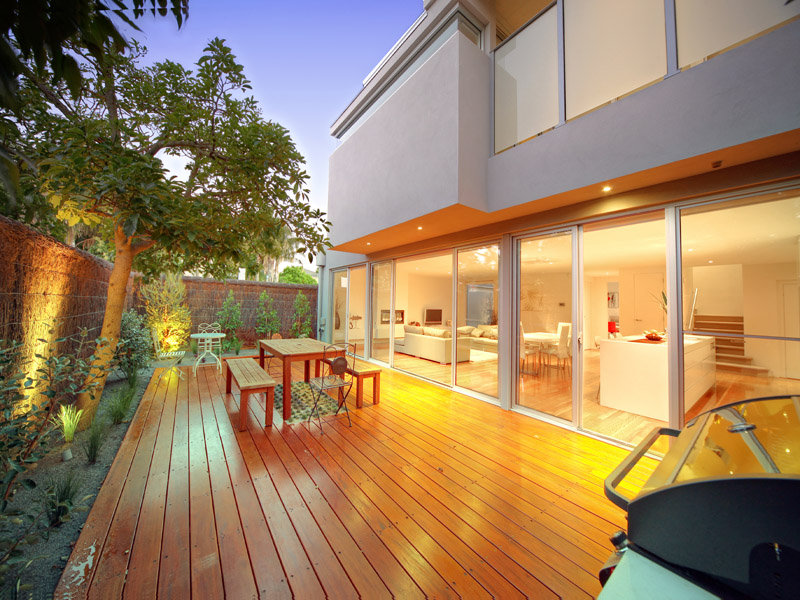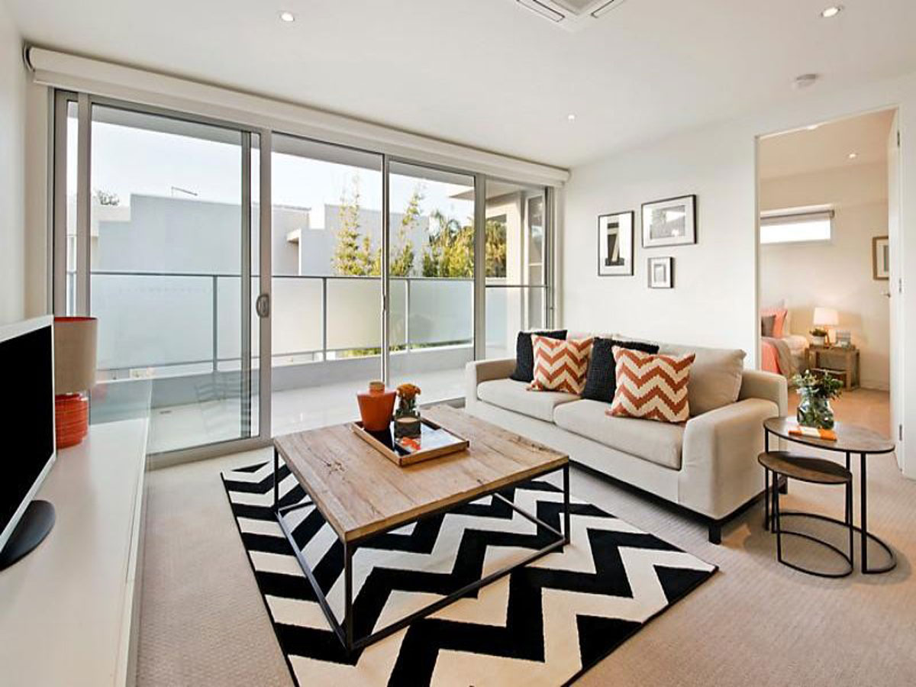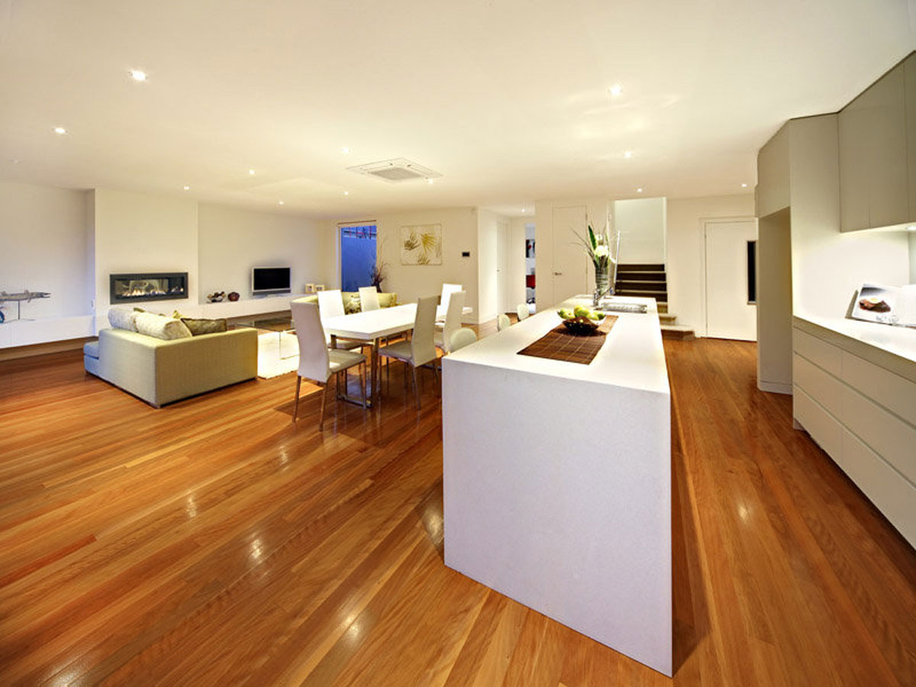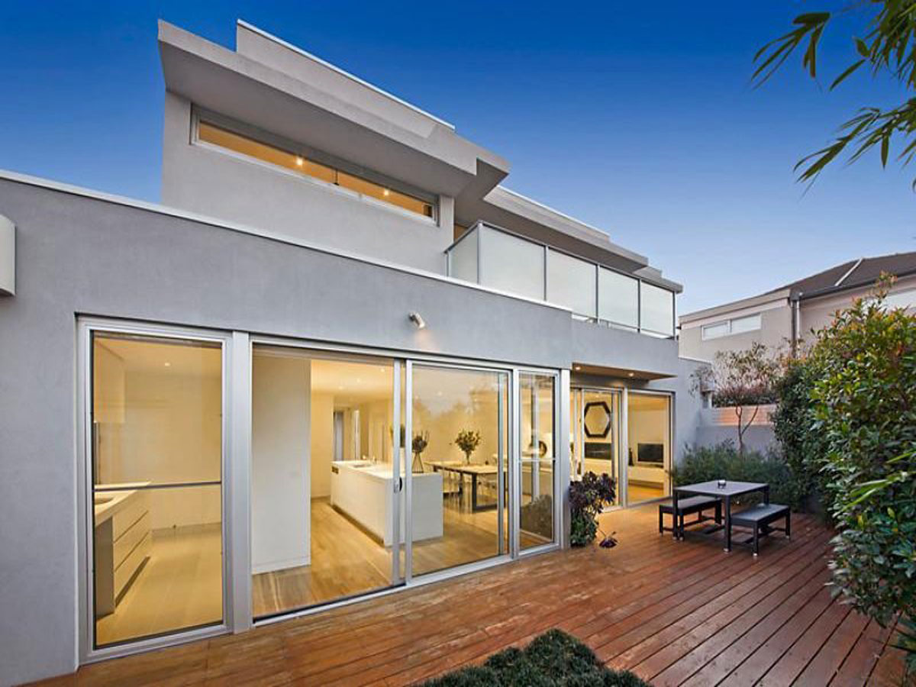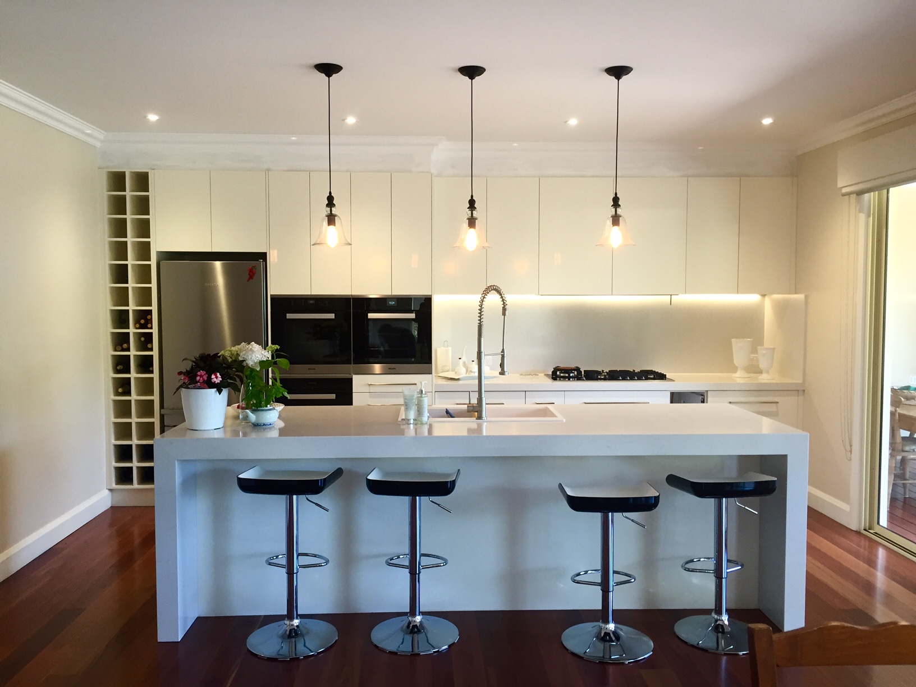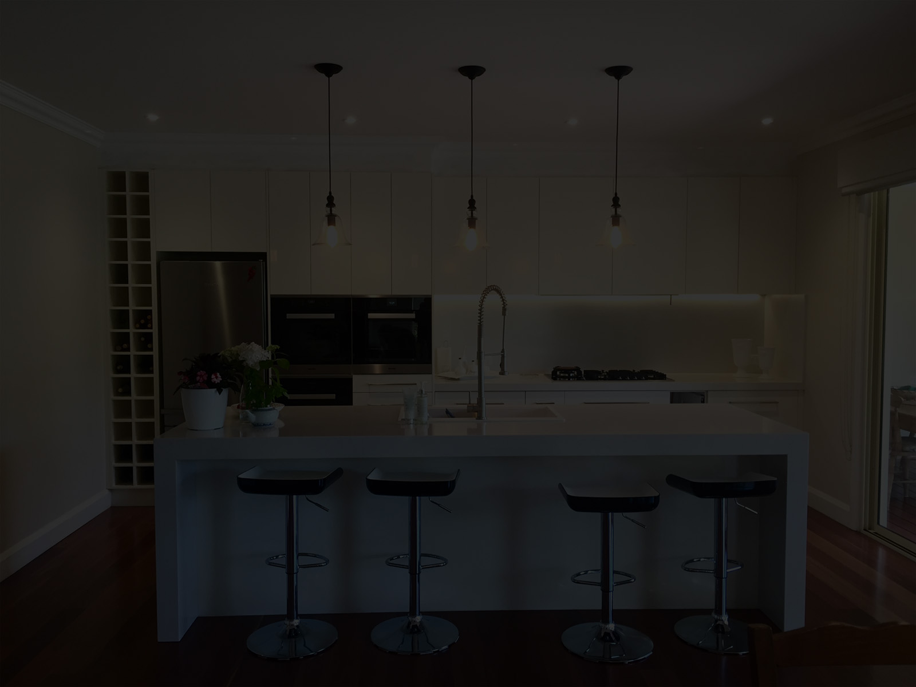
Architectural Townhouses
Category
ResidentialAbout This Project
[vc_row css_animation=”” row_type=”row” use_row_as_full_screen_section=”no” type=”full_width” angled_section=”no” text_align=”left” background_image_as_pattern=”without_pattern”][vc_column][vc_column_text]
Project/Client:
New Residential Construction – 2 x 2-Storey premium, architectural townhouses – Beaumaris VIC[/vc_column_text][vc_empty_space height=”30px”][vc_column_text]
Builder
[/vc_column_text][vc_empty_space height=”10px”][vc_column_text]PKM Constructions, Master Builder, over 35 years experience in bespoke residential construction and commercial fit-outs for Melbourne luxury department store, Harrolds Melbourne and Wendy’s Restaurants throughout Victoria.[/vc_column_text][vc_empty_space height=”30px”][vc_column_text]
Architect:
[/vc_column_text][vc_empty_space height=”10px”][vc_column_text]Oroszvary Architects[/vc_column_text][vc_empty_space height=”30px”][vc_column_text]
Scope of works:
[/vc_column_text][vc_empty_space height=”10px”]
- Complete Electrical installation in Beaumaris as per plans
- Construction includes environmentally sustainable Eco-Block wall construction and underground water tanks, full Miele Kitchen appliances, Australian solid hardwood floors and streamlined cabinetry.
- LED lighting throughout and landscape lighting as well as Slimline Series switchgear and Hager Safety switches and circuit breakers
- Facilitation of 3-phase electrical underground mains supply to both townhouses
- Each townhouse has a 2-Storey Elevator, intercom/security system.
- Project was completed on time despite enduring a very wet winter season, causing construction to slow down. Tight access was also an issue for the rear unit and major excavation works required to install large water tanks underground prior to concrete slab being poured.

